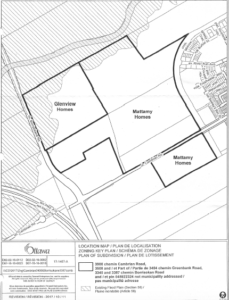Wednesday November 22, 2017 6:30pm to 9:00 pm. Minto Recreation Complex, Cambrian Room

Glenview Homes Proposed Plan of Subdivision
The applicant proposes to develop a total of 211 residential units fronting on 7 streets, including 117 single detached dwellings and 94 townhouse dwellings. The proposed subdivision also includes 1 park block, 1 open space block (representing the flood plain), 1 school block, 1 stormwater management block and 1 commericial block. The subdivision will connect to the local arterial road, known as Borrisokane Road, and will connect with the street network within in the neighbouring development known as Half Moon Bay. The applicant is proposing to rezone the subject lands from Development Reserve (DR) to Residential Third Density (R3YY[1909]), Open Space (O1), Local Commercial (LC) and Minor Institutional (1A) in order to accommodate the uses within the draft plan of subdivision.
For more details: Glenview Homes Proposed Plan -D07-16-16-0018
Mattamy Homes Proposed Plans of Subdivision
The City of Ottawa has received a Draft Plan of Subdivision and Zoning By-Law Amendment by Mattamy Homes for the subject lands for the purpose of developing a residential subdivision. The Draft Plan of Subdivision is comprised of a mixed-use development consisting of 1,020 residential units, two commercial blocks, an employment block, a secondary school site, and City parkland and stormwater management facilities.
For more details: Mattamy Homes Proposed Plan – D07-16-16-0023
